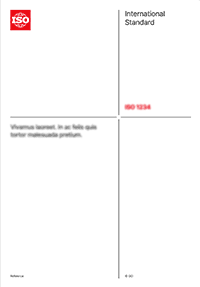Abstract
This document establishes general principles of presentation to be applied to construction drawings for general arrangement and assembly, mainly within the field of building and architectural drawings.
General information
-
Status: PublishedPublication date: 2024-03Stage: International Standard to be revised [90.92]
-
Edition: 2Number of pages: 26
-
Technical Committee :ISO/TC 10/SC 8ICS :01.100.30
- RSS updates
Life cycle
-
Previously
WithdrawnISO 7519:1991
-
Now
-
Will be replaced by
Under developmentISO/FDIS 7519

