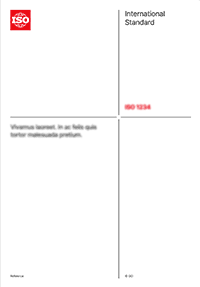Résumé
The major differences between the manual drawing practice and the CAD technique are identified, and an attempt is made to rationalize the use of the CAD technique in the construction industry. The layout of a drawing system using this technique is outlined in figure 1. Limitations of the manual and automated computer-aided systems are indicated as well as their similarities, differences and correlation. A glossary of terms is included.
Informations générales
-
État actuel: AnnuléeDate de publication: 1990-03Stade: Annulation de la Norme internationale [95.99]
-
Edition: 1Nombre de pages: 5
-
Comité technique :ISO/TC 10/SC 8
- RSS mises à jour

